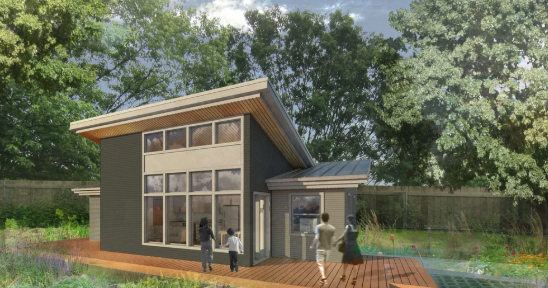An accessory dwelling unit (ADU) is a secondary housing unit, with a full kitchen (sink, refrigerator, cooking appliance, counters and cabinet storage) and bath, typically found on a single-family residential lot.
The term “accessory dwelling unit” is the most commonly used term across the country to describe this type of housing. While their structural forms vary, ADUs share some common traits and face common design and development challenges.
In particular, the fact that they can be secondary housing units on single-family zoned lots places ADUs into a unique category of housing. ADUs also have some other distinguishing characteristics that help further define, differentiate, and distinguish them from other housing types.
- “Accessory structure” means a structure that is accessory and incidental to a dwelling on the same lot. (Gov. Code, § 65852.2, subd. (j)(2).)
- ADUs are accessory and adjacent to a primary and legally permissible housing unit.
- The square footage of an ADU is not added to the square footage of the primary house.
- ADUs are constructed for a number of reasons including, rental income, as an additional housing option for grown children and aging in place family, and as flexible space for homeowners.
- ADUs are smaller than the average US house.
- ADUs tend to be one of two units owned by one owner on a single-family residential lot.
- ADUs tend to be primarily developed asynchronously from the primary house by the resident homeowner.
- A large range of municipal land use and zoning regulations differentiate ADU types and styles, and dramatically affect their allowed uses.
General Requirements for ADU
- The unit may be rented and under specific conditions may be sold separately from the primary residence (GOV. CODE: TITLE 7, DIVISION 1, CHAPTER 4, ARTICLE 2 Section 65852.26).
- The lot is zoned for single-family or multifamily use and it typically contains an existing dwelling. However, if there is no existing dwelling, an ADU can be built at the same time as the newly constructed dwelling.
- The unit is either built attached to the main residence, converted from existing space within an existing main residence, or built detached or converted to an ADU from an accessory building (example detached garage) on the same lot.
- No passageway can be required.
- No setback can be required from an existing garage that is converted to an ADU.
- Compliance with the local building code requirements.
- Approval by the local health officer where private sewage disposal system is being used.
Junior Accessory Dwelling Unit (JADU)
State law allows a special type of ADU called a Junior ADU (JADU). A JADU can be created from an existing bedroom, attached garage, or other portions of a single-family residence, and be located entirely within the existing walls of that single-family home. The JADU may have a separate entrance from the main dwelling and its own kitchen, but the JADU must be no more than 500 square feet in size. A private bathroom is not required as long as the JADU has full access to a bathroom in the primary dwelling. No off-street parking is required.
General Requirements for JADU:
- Limit to one JADU per residential zoned lot with an existing residence already built on the lot.
- The owner must record a deed restriction stating that the JADU cannot be sold separately from the single-family residence and restricting the JADU to the size limitations and other requirements of the JADU ordinance.
- The JADU must be located entirely within the structure of a single-family residence. Updates in 2020, allowed a JADU to be built within a proposed or existing accessory structure.
- The JADU must have its own separate entrance.
- The JADU must include an efficiency kitchen that includes a sink, cooking appliance, counter surface, and storage cabinets that meet minimum building code standards. No gas or 220V circuits are allowed.
- The JADU may share a bath with the primary residence or have its own bath.

